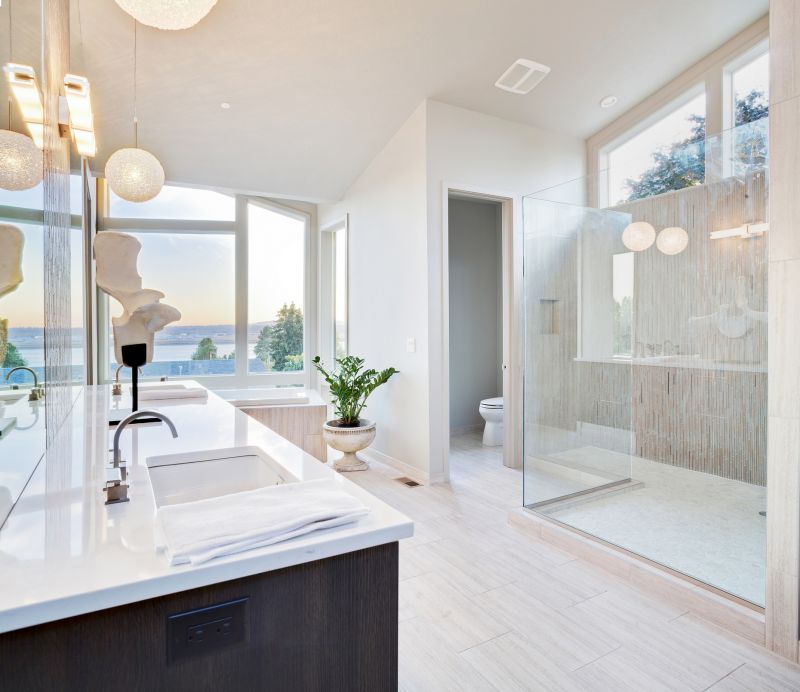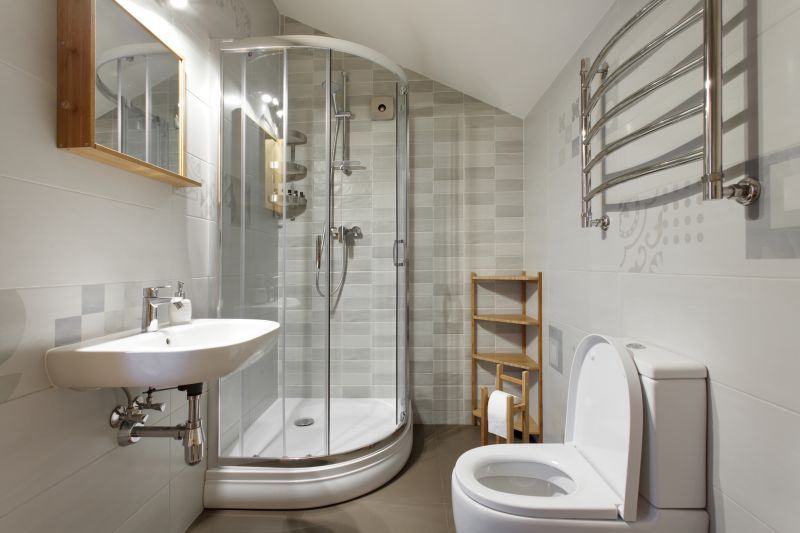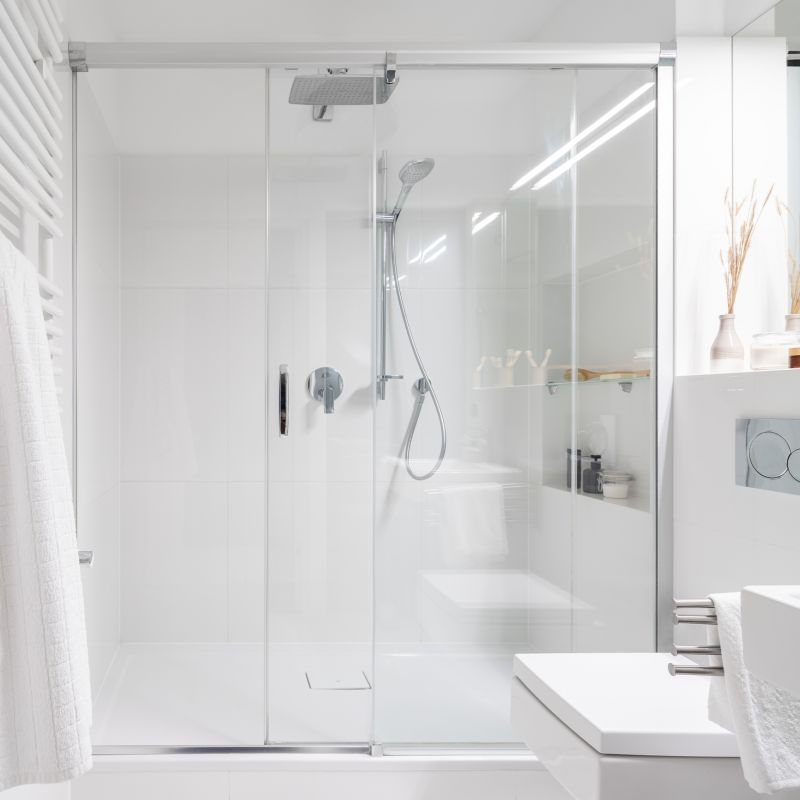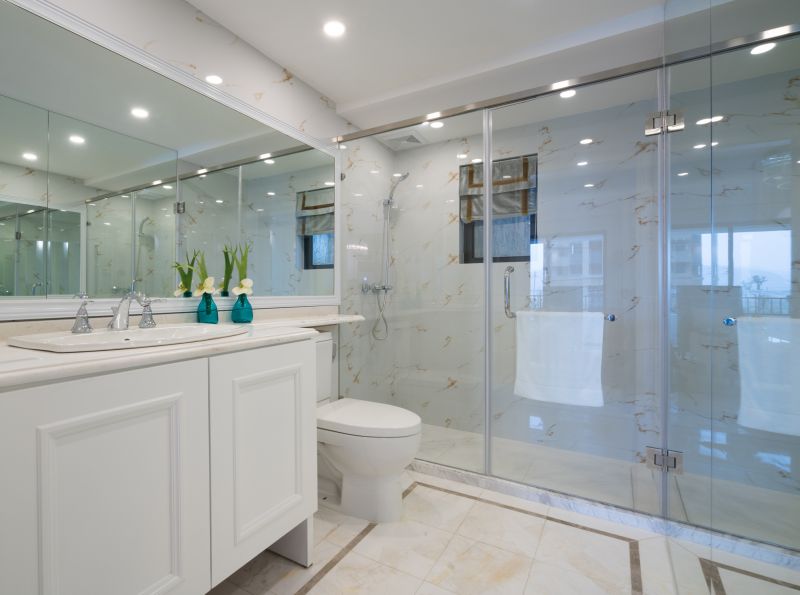Functional Shower Layouts for Tiny Bathrooms
Corner showers utilize two walls, freeing up central space and making small bathrooms feel less cramped. They often feature sliding doors or pivoting panels to optimize accessibility and minimize obstruction.
Walk-in showers with open entryways create a seamless transition from the bathroom to the shower area. These layouts eliminate the need for doors, saving space and offering a modern, minimalist aesthetic.

A glass enclosure enhances the sense of openness, making the bathroom appear larger. Clear glass allows light to flow freely, creating a bright and airy environment.

Incorporating built-in shelves within the shower maximizes storage without occupying additional space, keeping the area organized and clutter-free.

Frameless glass designs offer a sleek look that visually expands the space, ideal for small bathrooms seeking a contemporary style.

Sliding doors are perfect for tight spaces, preventing door swing clearance issues and providing easy access.
In small bathroom designs, the choice of shower layout impacts both functionality and visual appeal. Corner showers are especially popular because they utilize typically unused corners, freeing up valuable floor space. Walk-in showers with minimal framing and open access create an illusion of more space, making the bathroom appear larger than its actual dimensions. Incorporating glass panels and transparent materials further enhances this effect by allowing light to pass through unobstructed.
The use of compact fixtures and clever storage solutions is essential in small bathrooms. Built-in shelves and niche storage within the shower area reduce clutter and maintain a streamlined appearance. Choosing fixtures like wall-mounted controls and space-efficient showerheads can also contribute to a more open feel. Additionally, selecting light-colored tiles and reflective surfaces can amplify the sense of space, making the bathroom feel brighter and more expansive.
Innovative layout ideas such as combining a shower with a compact bathtub or using a wet room concept can also be effective. These approaches optimize every inch of available space and provide flexibility for different needs. Proper planning and selection of materials are key to achieving a balanced, practical, and visually appealing small bathroom shower layout.





